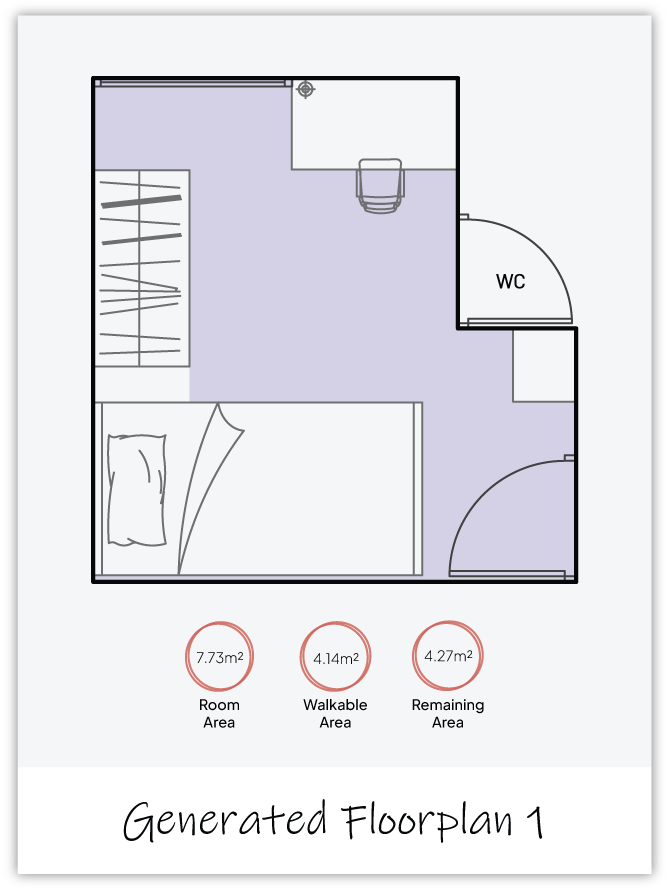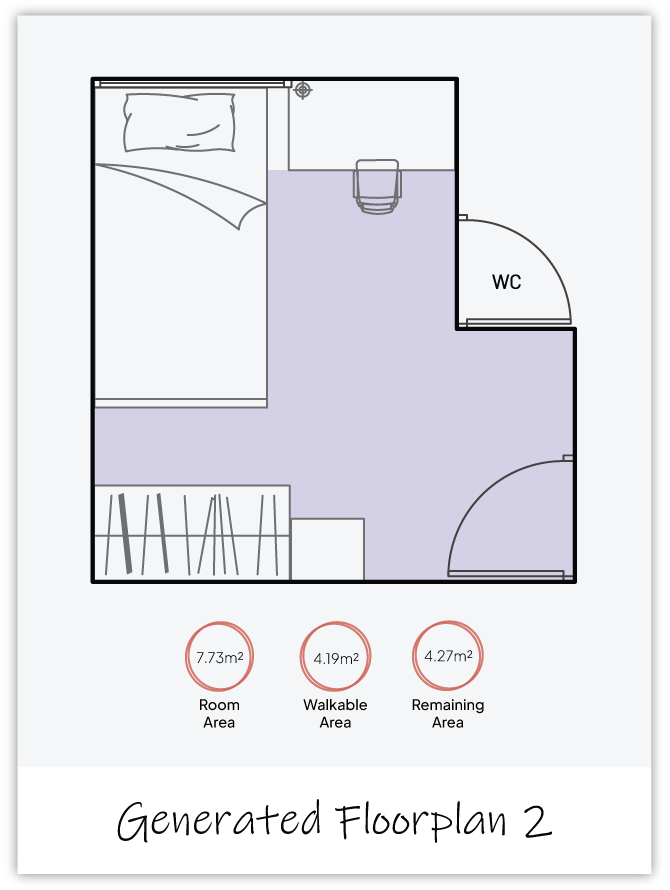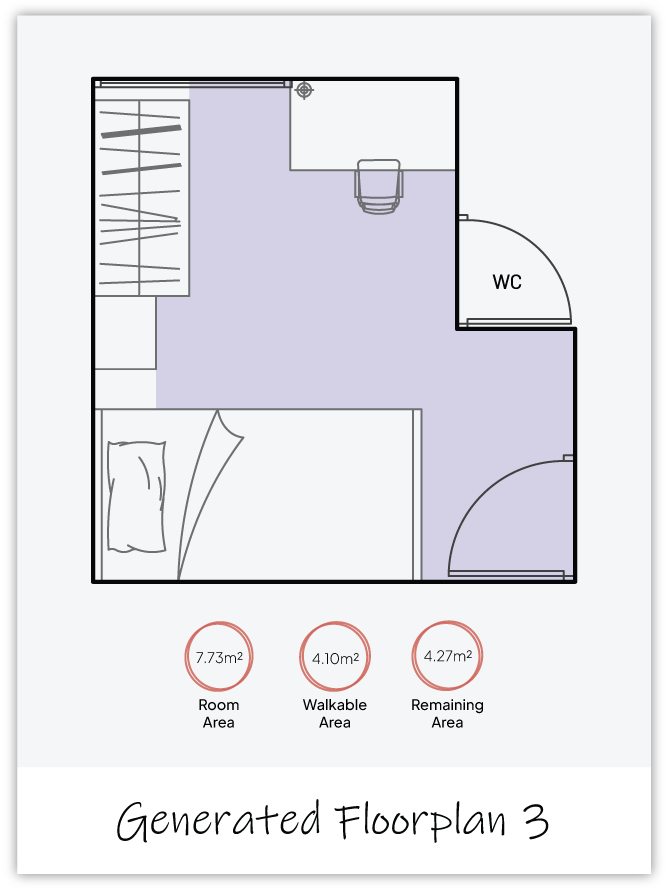Let’s
a Spatial Layout!
We’re excited to announce that we’re currently in the Beta Testing phase and we invite you to be a part of it! As a beta tester, you’ll get an exclusive chance to try out our service for free before it’s official release and play a vital role in the development. Click the button below and try it now to embark on this exciting journey with us!
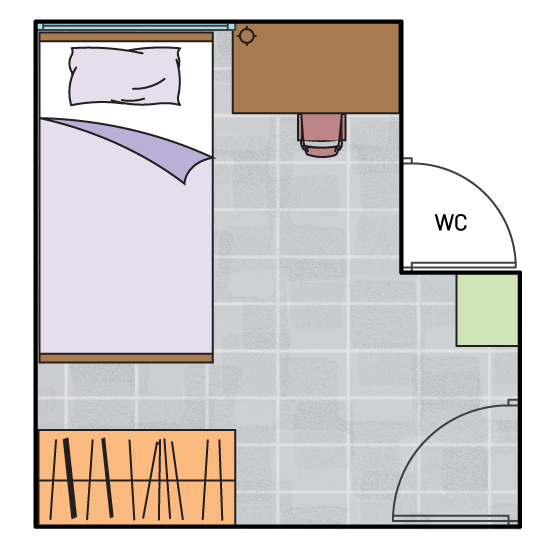
Discover Your Space
Create Your Future
Why Spaciousity™ ?
Spaciousity™ provides semi-automated 2D floor plan services for spatial planners and designers, and offers various optimize spatial layouts by generating multiple options of furniture arrangements with rules such as furniture relationships and preset clearance.
Spaciousity™ also adapts user’s requirements for more personalised design.
Save Time for Creative Tasks
By simplifying the process of transforming existing floor plans into data models, Spaciousity can achieve virtually any design and layout from within a single template. We help to eliminate tedious and repetitive tasks of creating 2-dimensional representation of interior spaces, you’ll be efficiently one step ahead of redesigning your rooms.
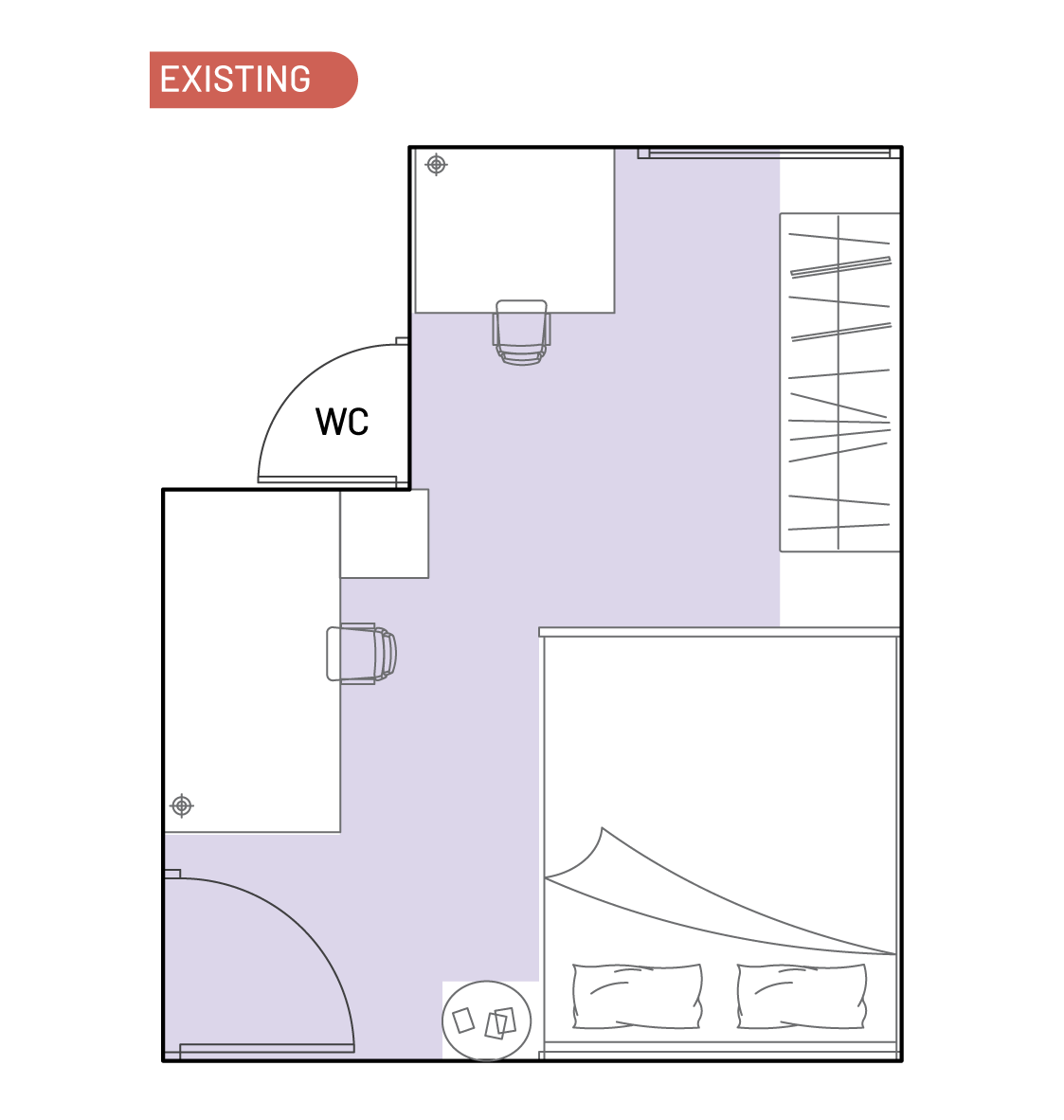
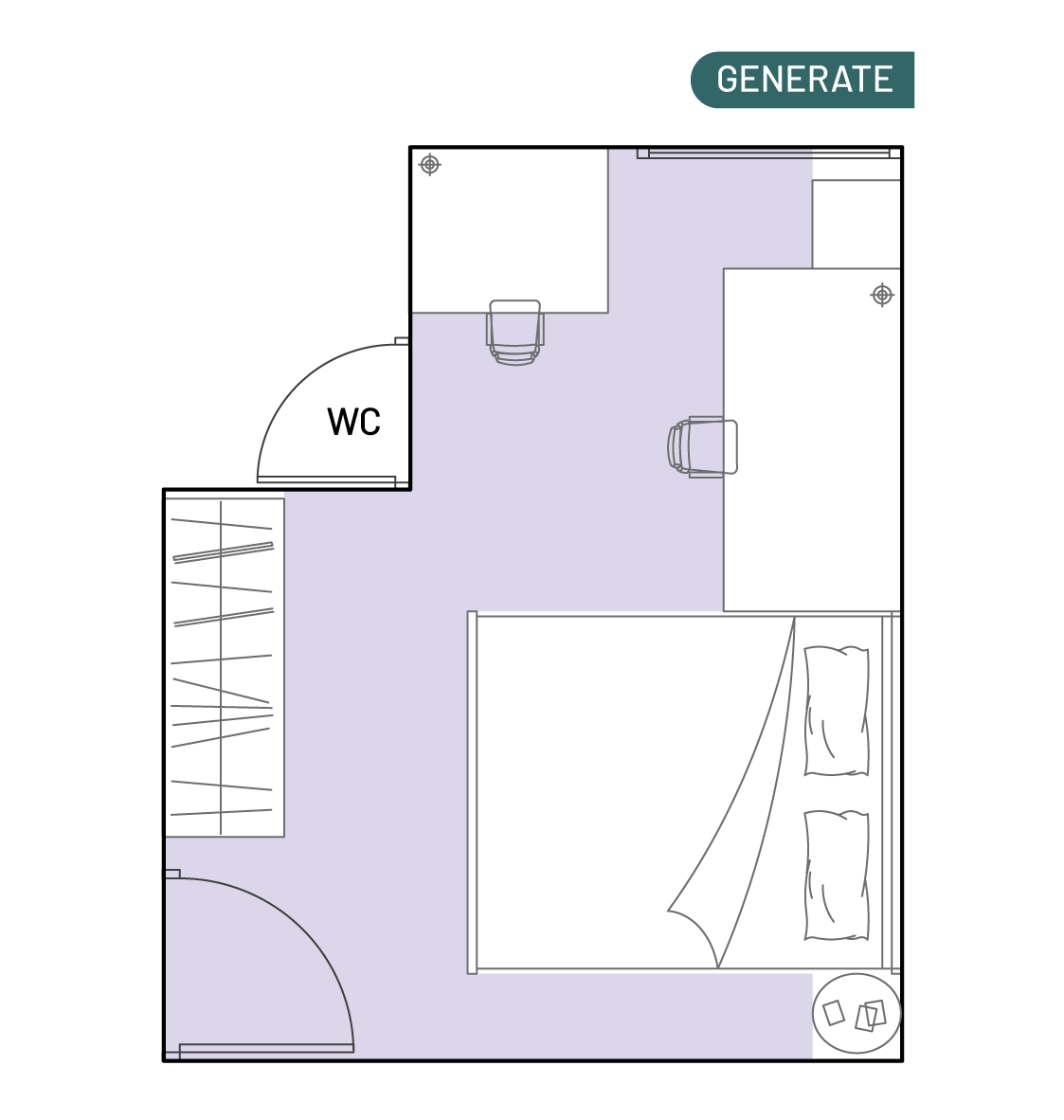
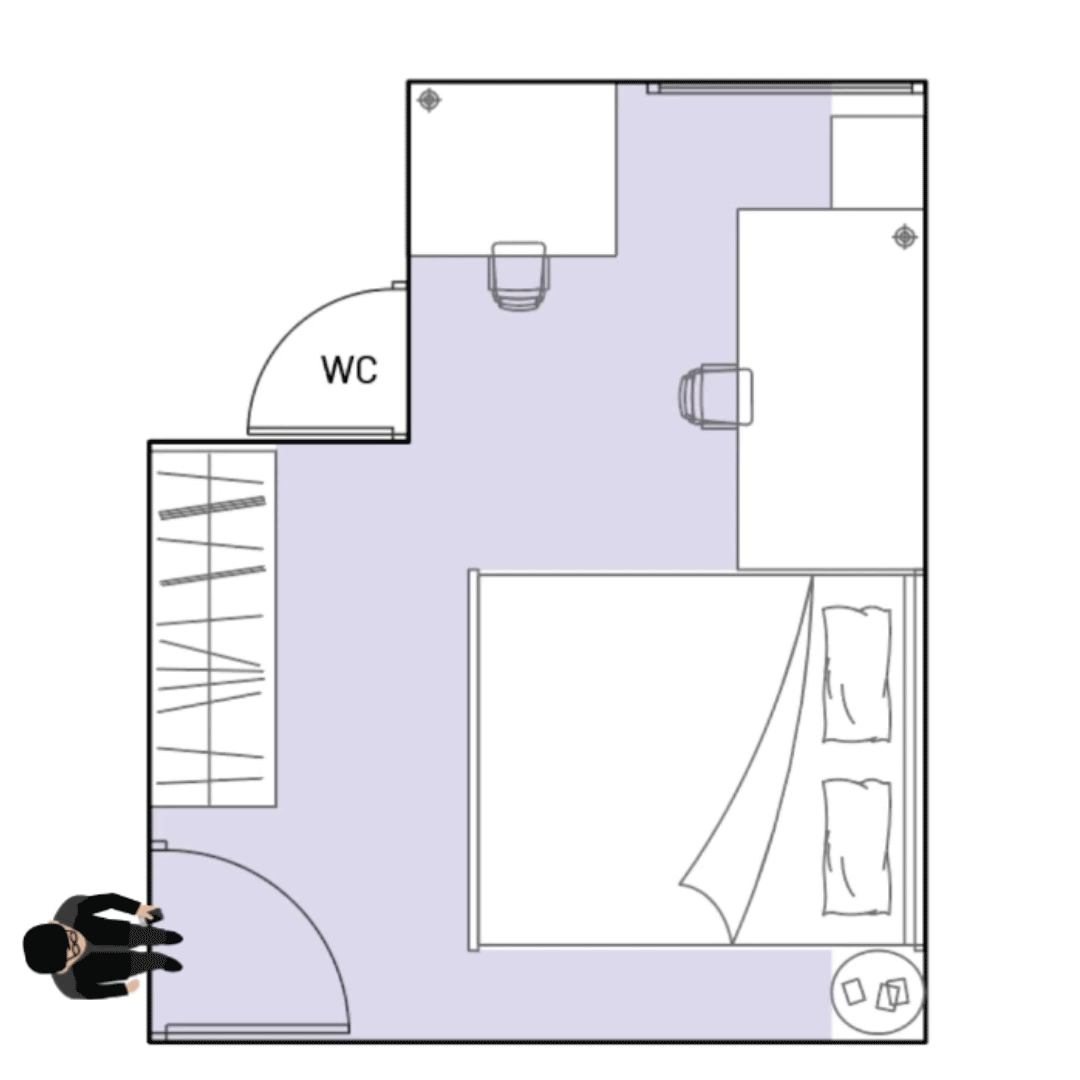
Precise and Accurate
Spaciousity™ provides a simple and easy to use interface for setting instructions for your bedroom while ensuring that all measurements conform building codes, universal guidelines, and industry experts from various sources. By using our service, we can make do spatial limitations and ensure maximum space savings with existing spaces.
How does it work?
01
Collect
Key in furniture parameters and upload a floor plan.
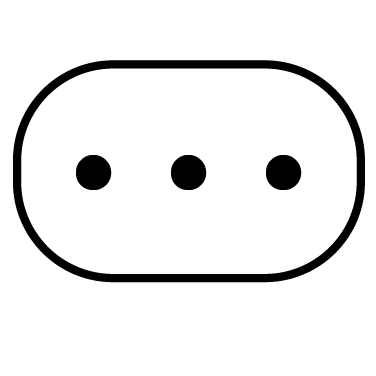
02
Analyze
Translate your input information into a dynamic spatial data.
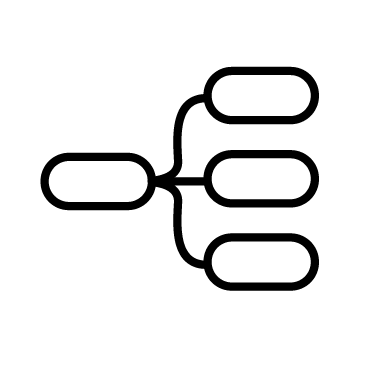
03
Generate
Automatically assess and selects the optional options.
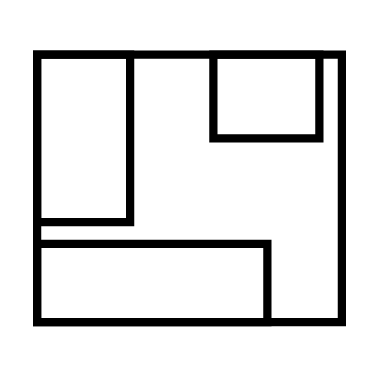
04
Evaluate
Optimise the layouts and provide a visual report.

Gallery
Showcase
Past
Project
Our advanced generator uses your preferences and health essentials to create
designs generated
Where Artificial Intelligence Meets Health and Comfort
Thought of a room makeover? We’re here to help you ease your spatial planning.


